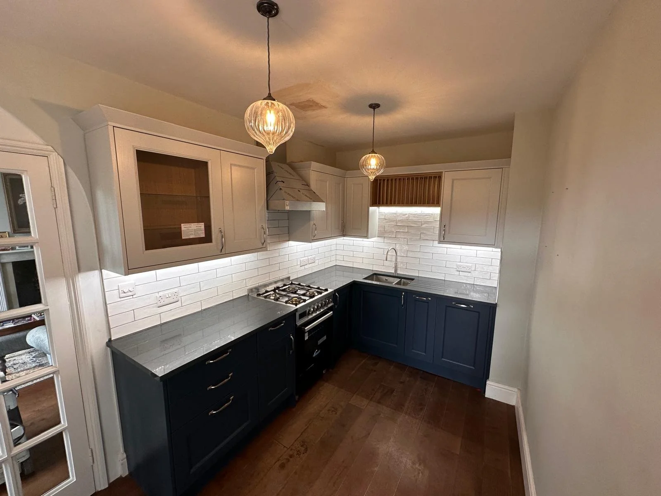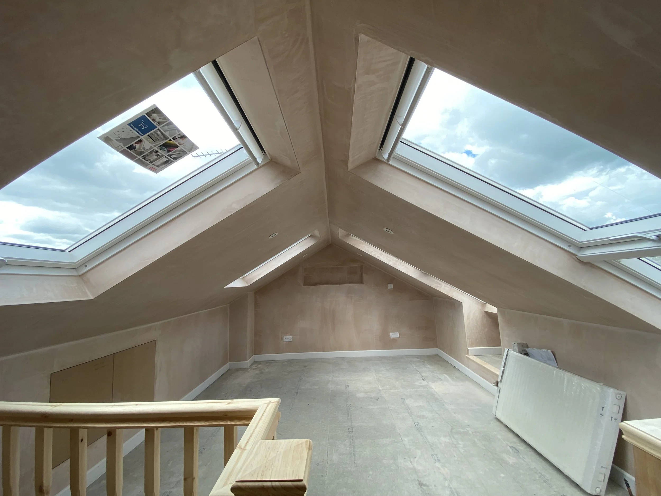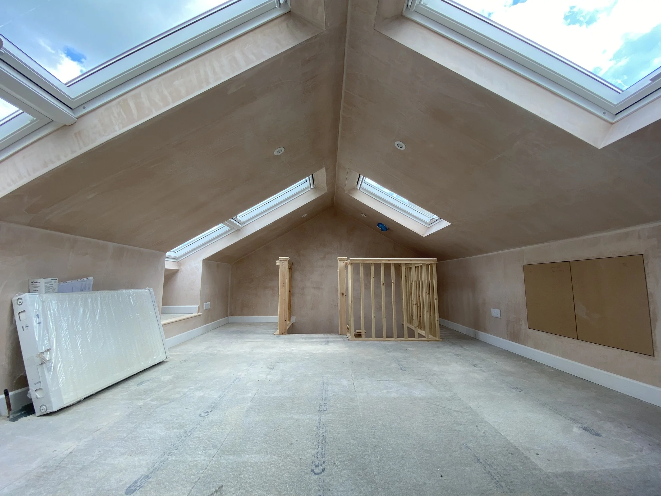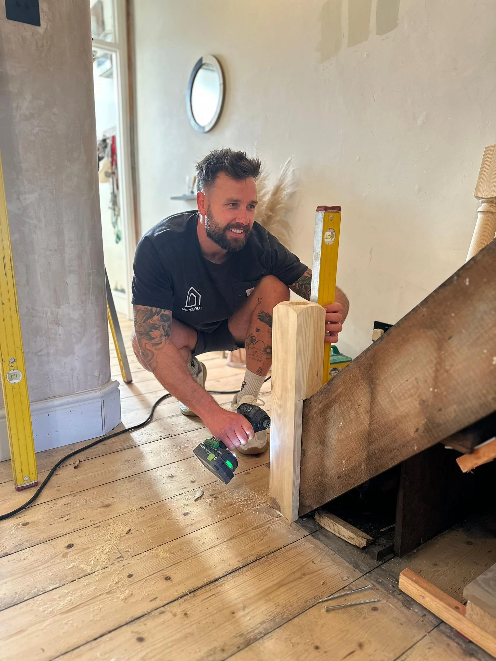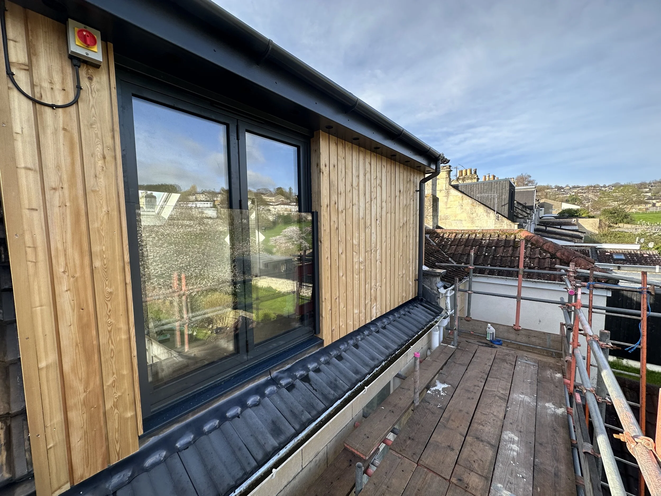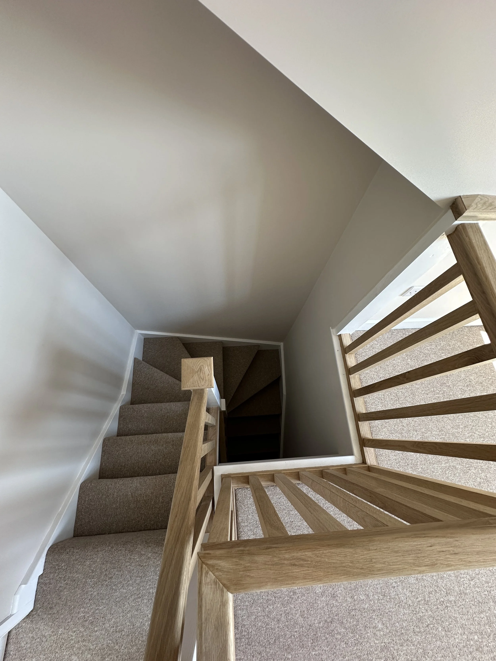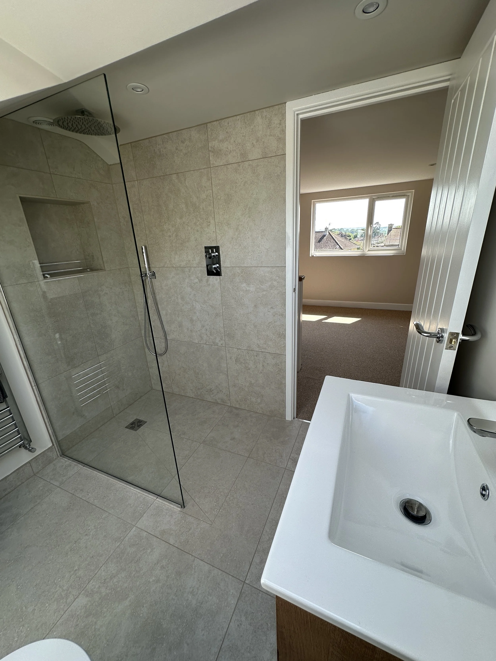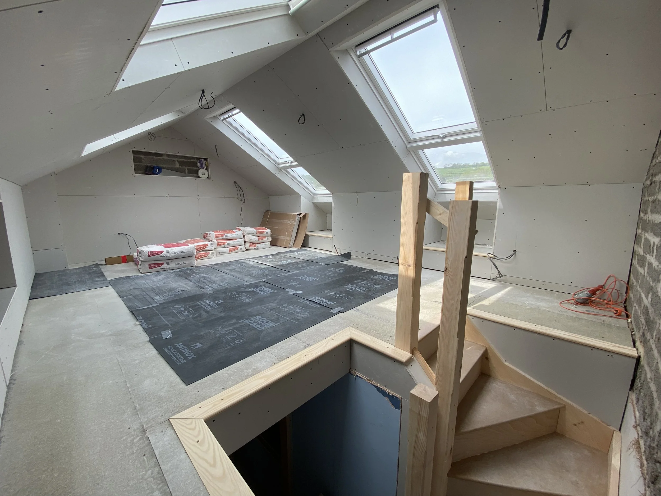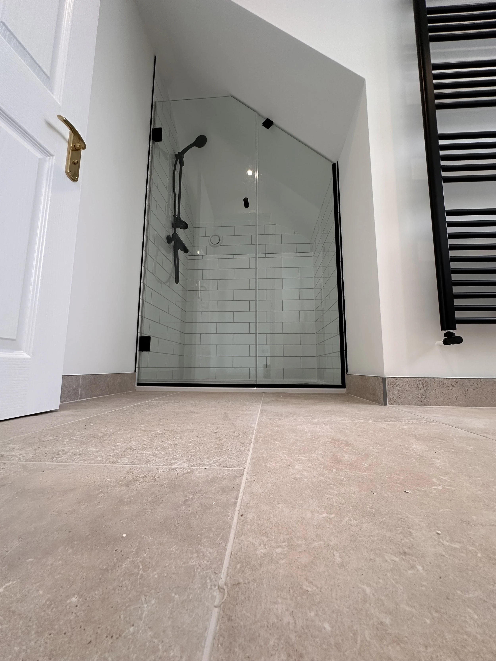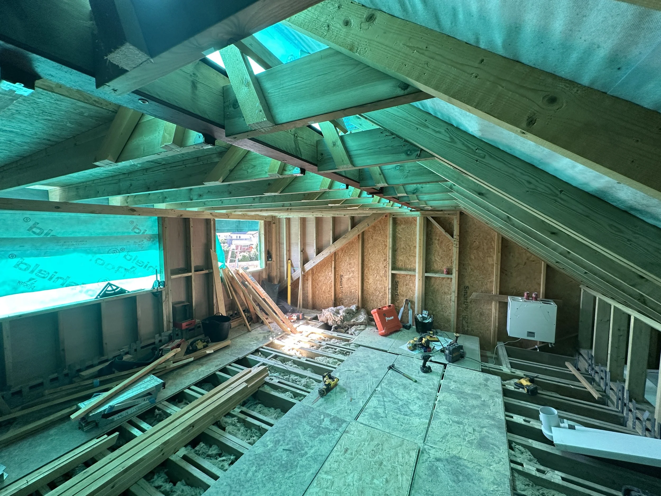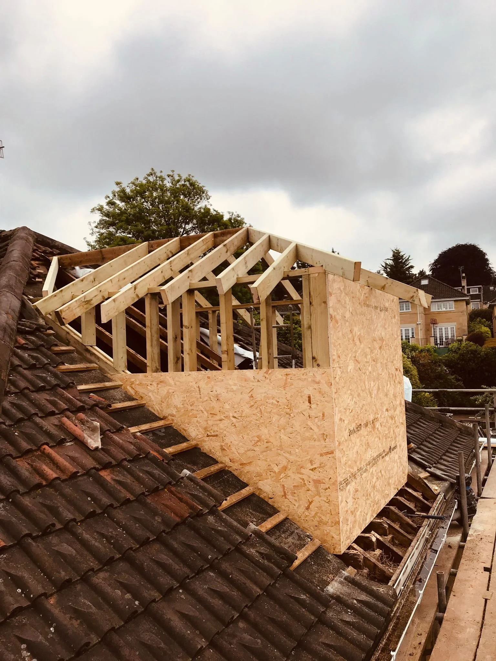INSIDE OUT
Bath’s most exceptional, talented and considerate property renovators
Sam R’ - Fairfield Park
Loft conversions, bespoke kitchens & full property renovations, created around you.
Here to make your home great
Inside Out is built on the belief that great homes are made when thoughtful design meets functional application.
Our team specialises in bespoke loft conversions, kitchens, and renovations — tailored to your lifestyle and delivered with end-to-end project management you can rely on.
Inside Out balance design with detail — We help homeowners in Bath reimagine their space and unlock the hidden potential of their home. Whatever your project, we’re here to make the process smooth and collaborative.
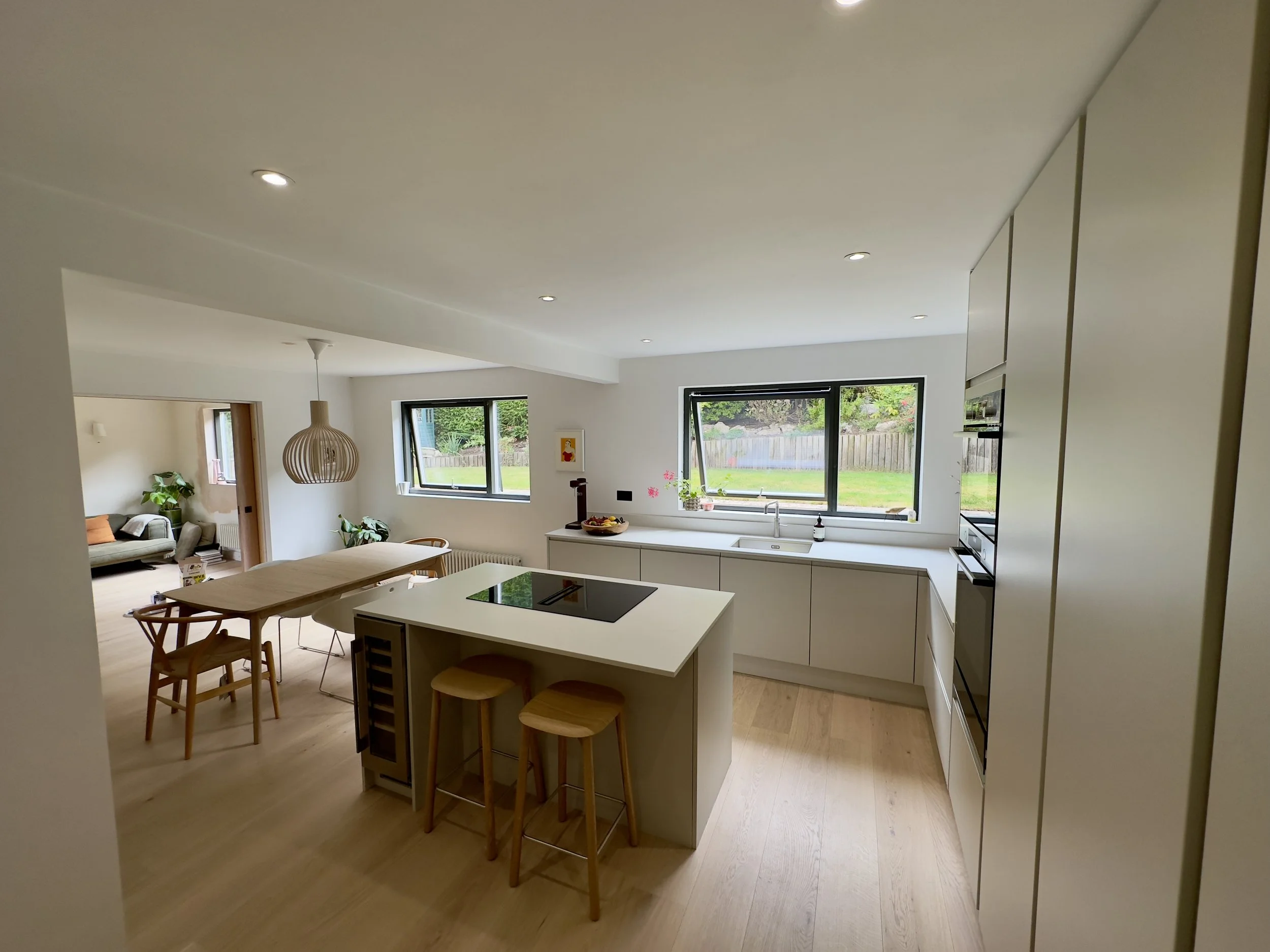
What we can do for your home
We specialise in transforming underutilised Attic space into beautiful new rooms.
Loft Conversions
We incorporate intelligent design with creative vision to achieve both function and style
Bespoke Kitchens
Renovations powered by creativity and craftsmanship in equal measure
Property Renovations
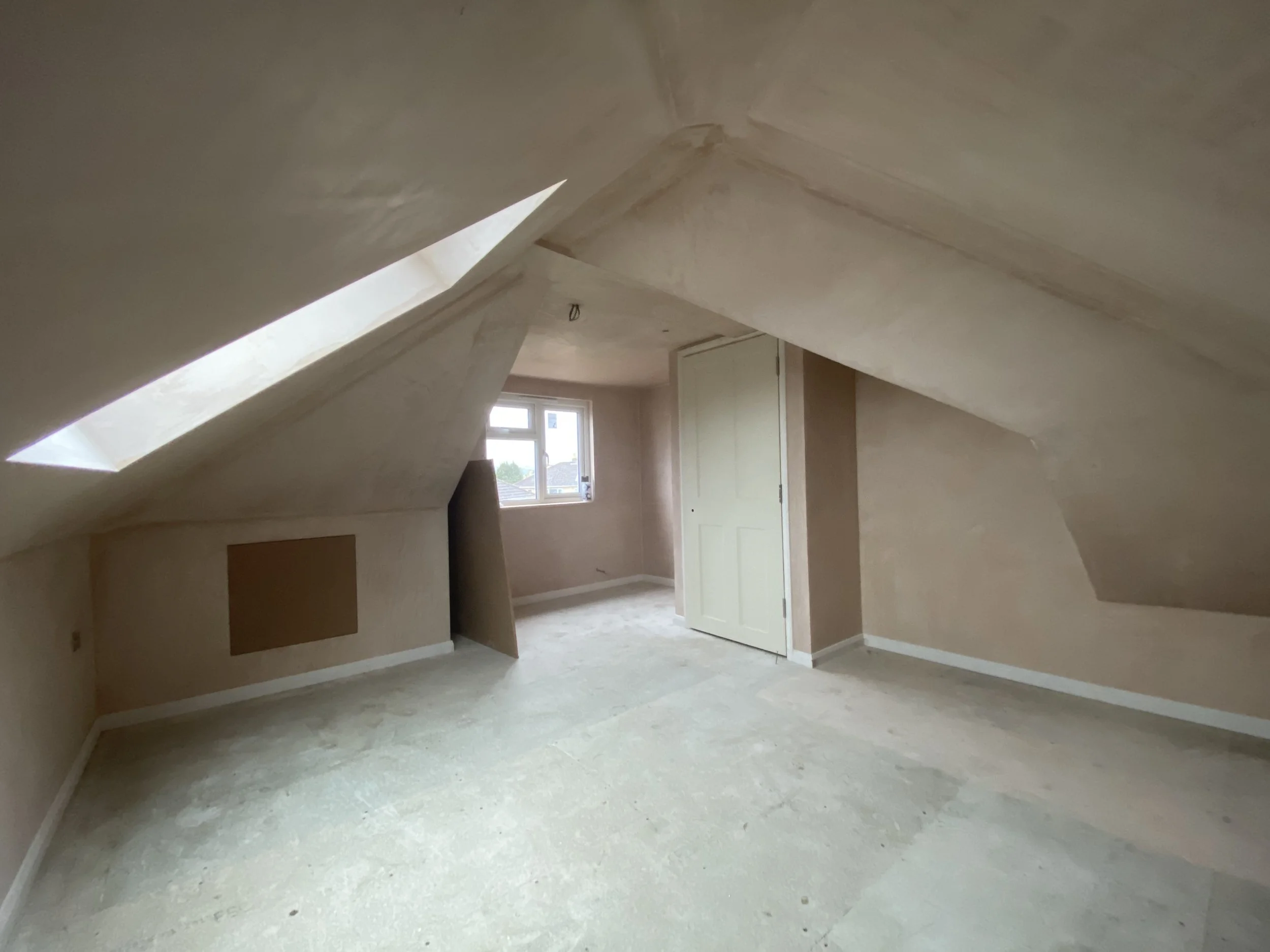
Why choose Inside Out
The Inside Out team in Bath is led by Ross Scudamore, a hands-on carpenter with a strong appreciation of thoughtful design and getting the details right.
With over a decade of experience working on homes across Bath, Ross leads a close-knit team of skilled carpenters and builders who take pride in doing things properly, on time, and on budget.
“We believe in providing honest advice, clear communication, and workmanship that speaks for itself. If you are considering upgrading a loft space, reimagining a kitchen, or restoring a period property, we’d love to hear more.”
Ross Scudamore | Managing Director
We’re proud to:
Respect the heritage and history that Bath properties provide.
Offer transparent pricing and realistic timelines
Keep disruption to a minimum during every stage of the project
Treat your home with the same care we’d treat our own
Take a look at some of our recent work
Project 1
Project 2
Project 3
Project 4
Project 5
Project 6
Our Approach & Process
It can feel a little daunting when taking on sizeable building projects, but it needn’t be a stressful experience, and whilst each one will have it’s own unique quirks and challenges, the general process for creating your new space remains the same across all our projects.
Initial Consultation
1
Design & Planning
2
Permits & Regulations
3
Construction & Installation
4
Finishing & Handover
5
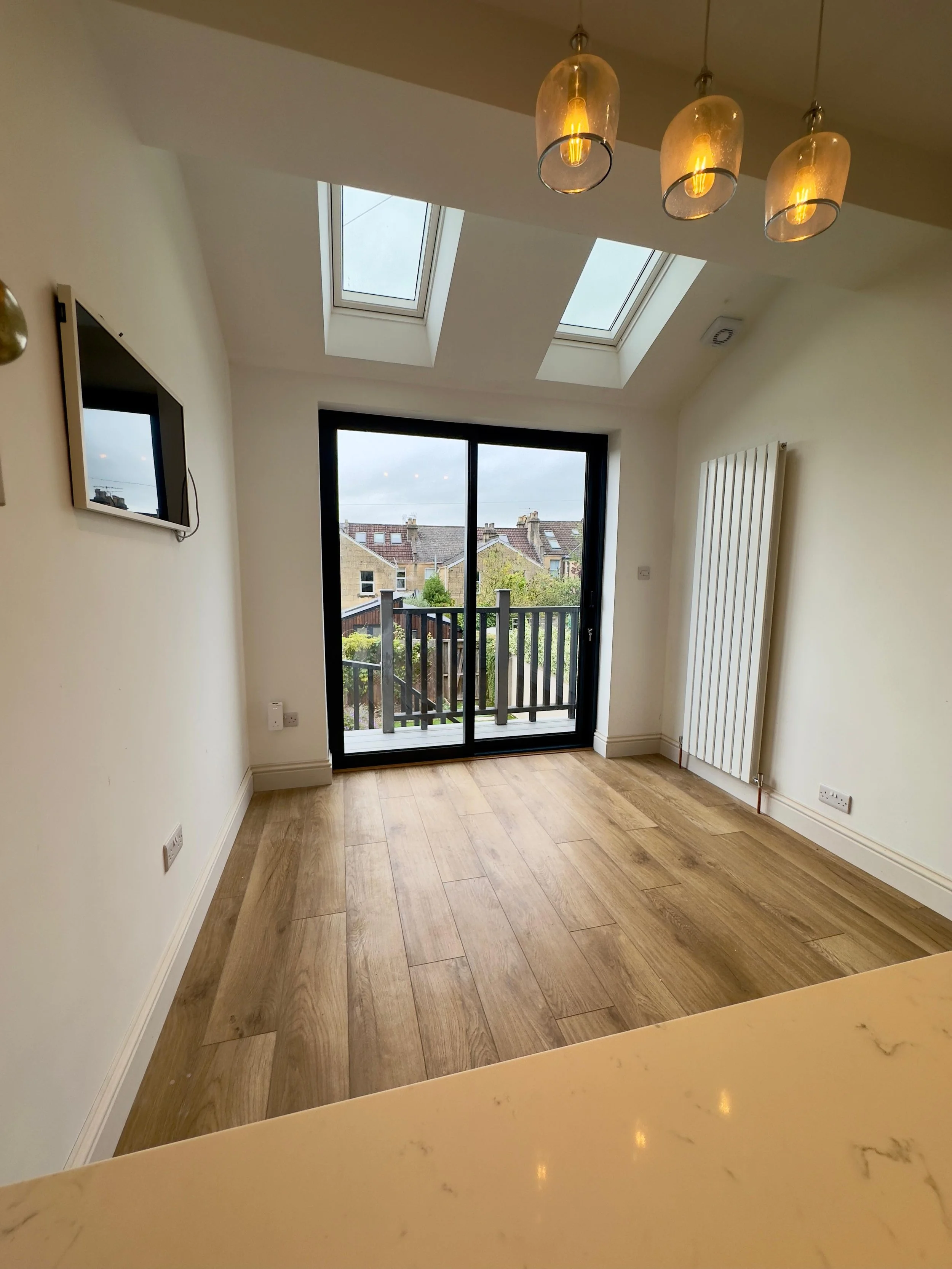
5 Star Testimonials
FAQs
Loft Conversions
-
Often not. Many fall under permitted development, but we’ll advise and handle approvals if needed — especially for listed buildings in Bath.
-
Anywhere from 5 to 10 weeks, depending on the type and scope. We can provide a timeline upfront.
-
Basic conversions start around £40,000–£50,000. We’ll provide a clear, itemised quote.
-
Usually, yes. We plan works to minimise disruption and keep your space liveable.
Bespoke Kitchens
-
Typically 3–6 weeks, depending on complexity and any structural work involved.
-
Absolutely. We’ll guide you if you want support, or work to your exact spec.
-
Yes, we work with a wide range of manufacturers and suppliers, but we’re also happy to collaborate with client-sourced items.
-
Yes. Every layout is tailored — we combine your taste with our expertise.
-
Yes, all kitchens come with a workmanship guarantee and manufacturer's warranties.
Renovations
-
Sometimes. We’ll advise based on your scope, especially for listed buildings or conservation zones.
-
A single room: 2–4 weeks. Full refurbishments: 8–12+ weeks. We keep it realistic and clear.
-
Yes, for most jobs. We’ll plan works around key living areas to reduce impact.
-
From modern upgrades to full heritage restorations — we cover structural, internal, and cosmetic improvements.
-
All the time. We’re experienced with Bath’s historic buildings and follow heritage guidance closely.
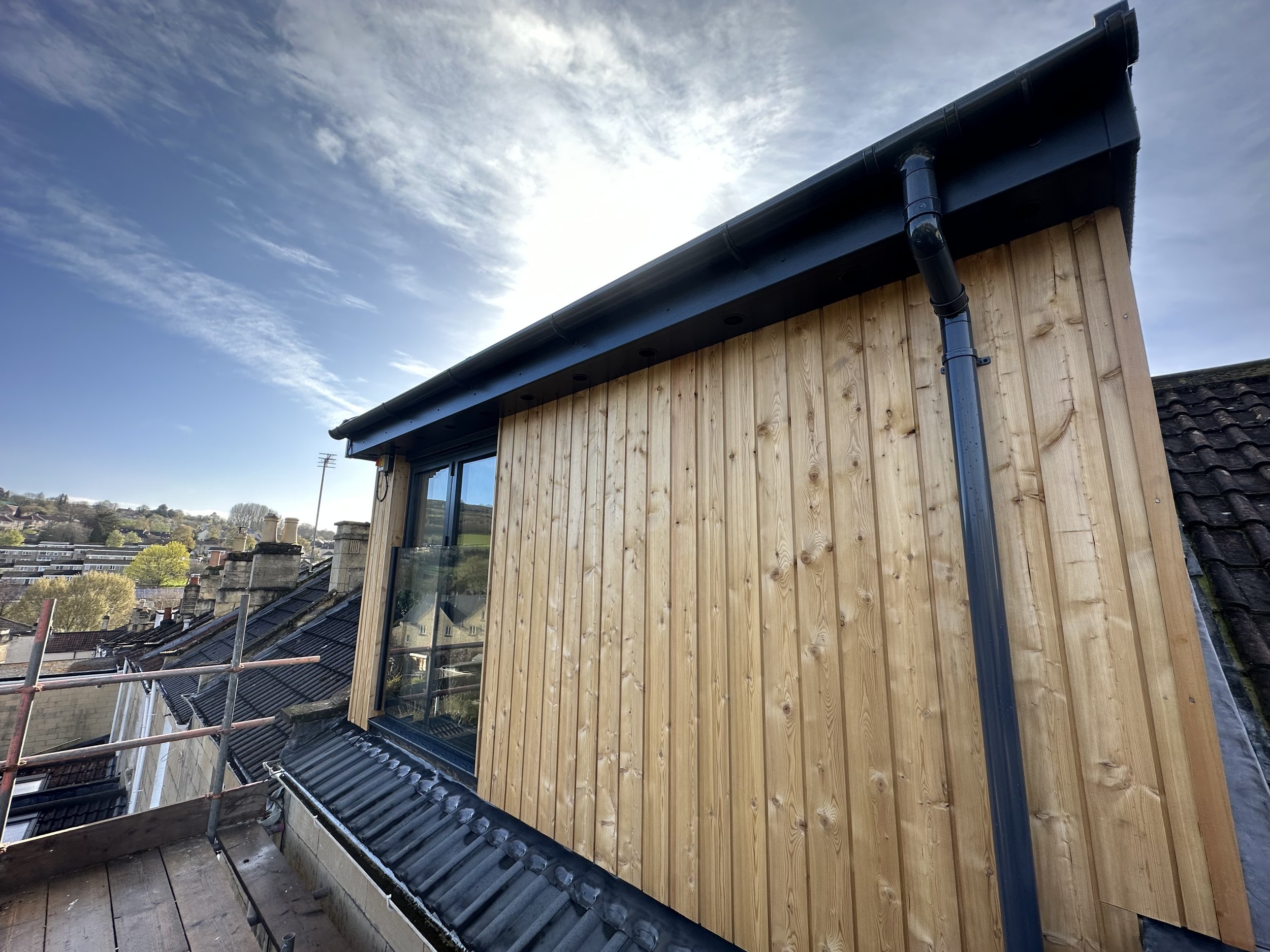
It’s time to upgrade your home
Fill in the form or contact us to talk about your project

